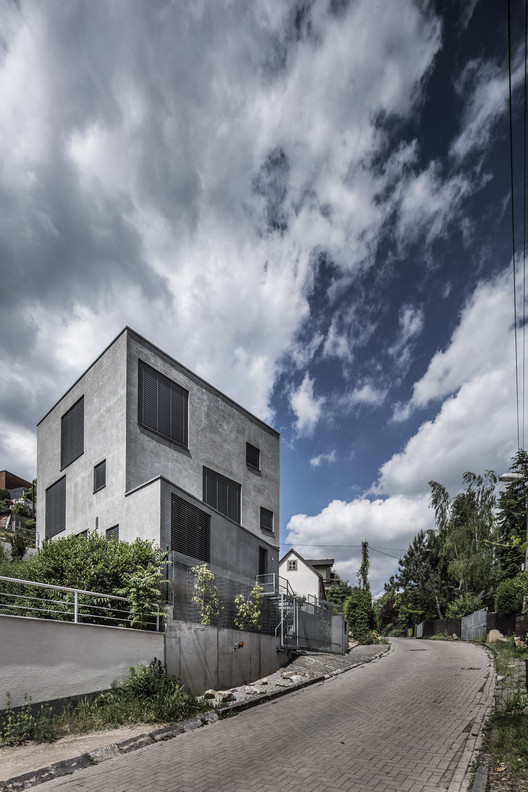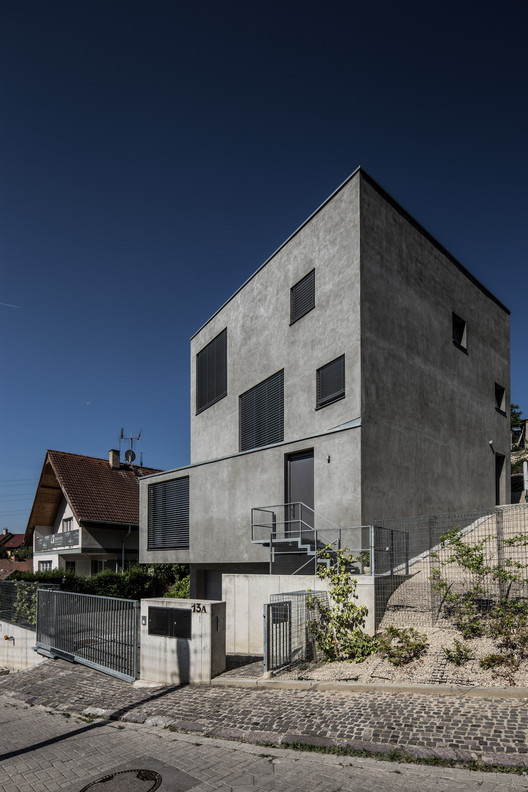
-
Architects: Plusminusarchitects
- Area: 556 m²
- Year: 2013
-
Photographs:Maroš Fečík
Text description provided by the architects. Dlhé Diely is a hilly residential area in the western part of Bratislava. It origins at the foothills of the Little Carpathians. By the end of the seventies it was a place of gardens and vineyards of varieties sought throughout the whole Austro-Hungarian Empire. In the early eighties, a construction of housing estates started and subsequently degraded the original character of the environment. The original authenticity of the place was retained only in peripheral positions, which now form a transition zone between the purely natural environment of Devínská Kobyla and prefabricated housing estates. These streets carry fairly universal (rather by surface) names: Dlhé Diely I, II, and III. Thanks to their location in direct contact with the Little Carpathians and the Karloveské embankment of the Danube river, they have become a popular location for the construction of individual family houses and small urban villas. Original garden cottages and old houses gradually subside to this typology.

Plot and a house
The house has been implemented on a steep, eastward sloping hillside. It stands adjacent to single-family houses from different time periods, which together form the street line. It is reflected with an extrusion of a floor to the street. The bulk of the volume then departs from the street frontage to the south with the aim of creating a more intimate space (western terrace cut into slope) with no visual contact with the housing estate at the top of a hill. Ground shape follows the maximum compactness and a minimum ground plan track. Due the sloping terrain, the house is divided into four floors, so that living rooms can be oriented to the east, south and west side. Three floors have direct contact with garden and hence extend the intensive residential use of gardens. Placement of the house eliminates the view of prefabricated housing estates on the northeast side of the slope and strengthens the attractive views of the southwestern part of Bratislava and the Austrian Hainburg.

Spatial resolution of the house
On the lowest floor, directly accessible from the street, is a garage and technical / house storage facilities. The layout of the next floors is a combination of embedded communication and hygiene core along the northern facade and an “open living space” with variable breakdown by closet-walls. The second floor, which is also the entrance floor, varies such concept with an extruded volume of an office serving as an office with direct access for customers. Layout solution and its breakdown by closet-walls allows different proportions of floors. Separate entrance from the garden on the north side and a communication core ready for implementation of the lift directly counts with multi-generational use in the near future. The house is built as a combination of reinforced concrete and masonry brick parts. All ceilings and some interior walls are left as a visual concrete. Floors throughout the house are cast of resin in yellow colour. Part of the furniture and equipment is custom made, other part comes from owners’ previous flat and will be replaced in the future.
.jpg?1406077725)

































.jpg?1406077725)
.jpg?1406077684)
.jpg?1406077679)

.jpg?1406077779)
.jpg?1406077770)
.jpg?1406077731)

.jpg?1406077828)
.jpg?1406077816)
.jpg?1406077633)
.jpg?1406077638)